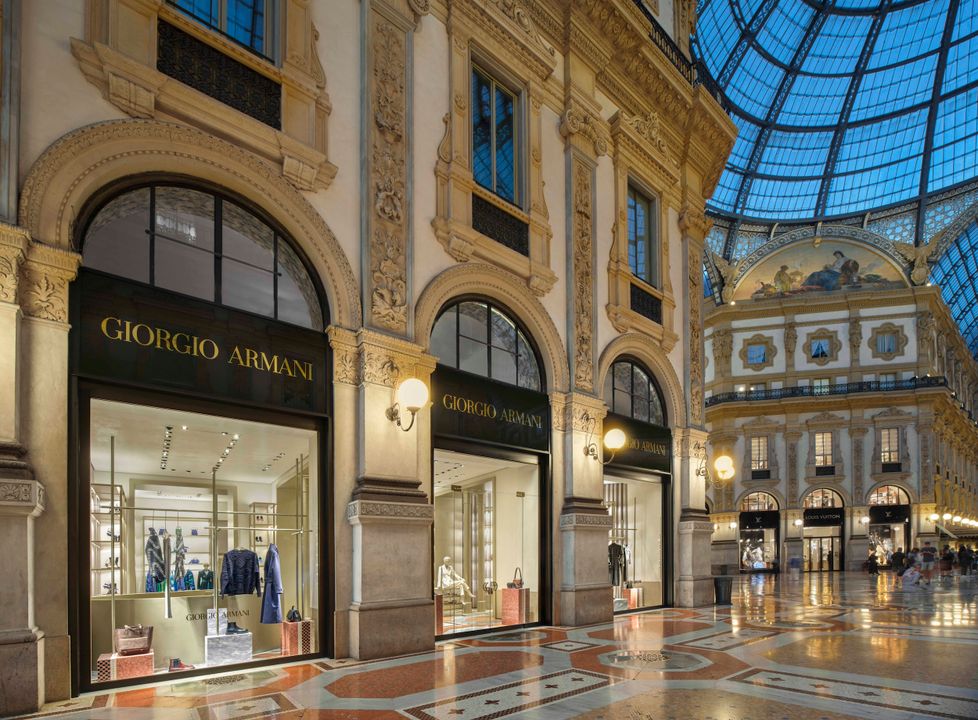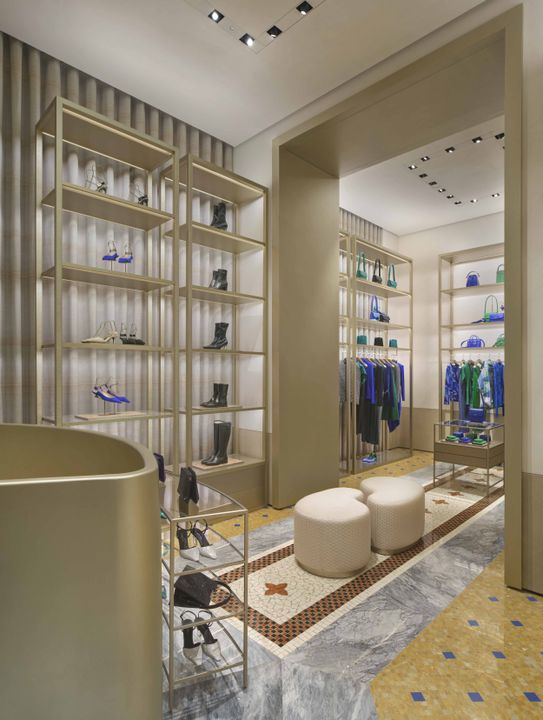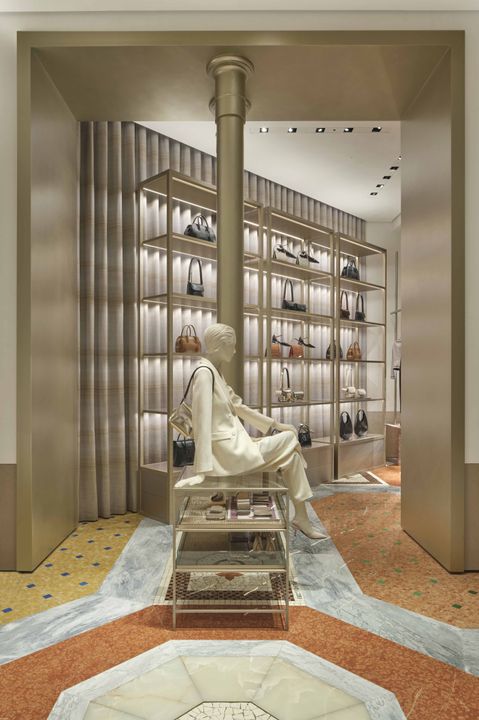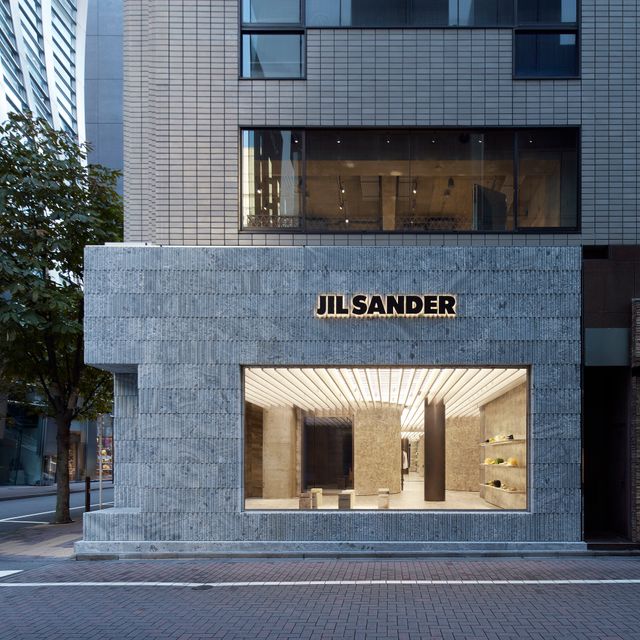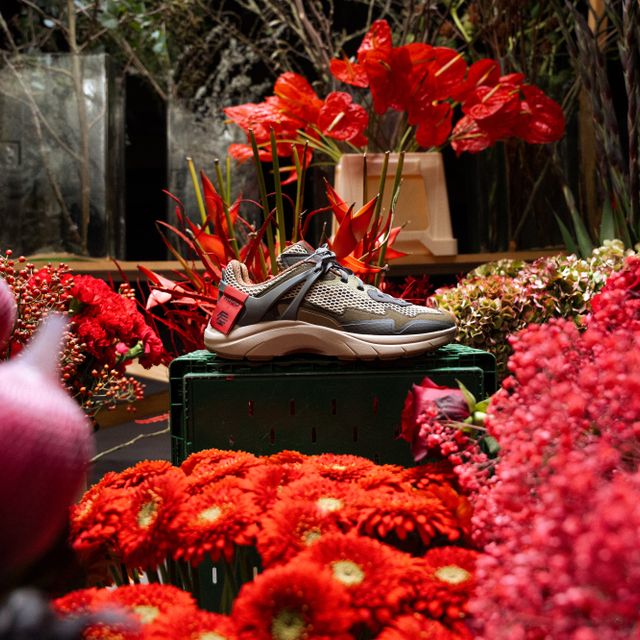Casa - 9/9/22
The Armani Group announces the opening of the new Giorgio Armani store at Galleria Vittorio Emanuele II, 61 in Milan. With this launch, the brand reaffirms its presence in the prestigious ‘Salotto di Milano’ with a larger space dedicated not only to accessories but to the complete Giorgio Armani men's and women's collection. The shop, which joins the boutique in Via Sant’Andrea, is located in one of the places with most footfall in the city, an exclusive international shopping destination.
The boutique extends over two floors and an area of approximately 300 square metres. The store concept has been specially designed by Giorgio Armani in collaboration with his team of architects to respect the historical context of the Galleria. With a central entrance and two large, highly visible windows, it perfectly integrates into the important nineteenth-century structure. Following a conservative, and therefore sustainable, design, the unique boutique immediately catches the eye with its original – restored – marble and mosaic flooring that continues inside the store from the Galleria, offering surprising visual continuity emphasised by support elements that reflect the geometrical decoration. With this in mind, the walls boast Brenta lime finish, typical of the period.
On the ground floor, dedicated to the women's collection, eyewear and fragrances, the walls have a two-tone marble finish – dove grey at the bottom and ivory above – with the colour change emphasised by a thin platinum-coloured dividing profile, in the same tone as the portals and historic cast iron columns that mark passage between the various rooms. A large LED wall, also visible from the entrance, is featured in the centre of the large mirrored back wall, which amplifies the space.
The high-impact helical staircase is a new architectural element. Perfectly integrated into the environment, with a soft and sinuous movement accentuated by the parapets in the same finish as the portals, it leads down to the basement floor where the men’s clothing, accessories and eyewear collections are exhibited. The space is characterised by large pre-existing ribbed vaults with historic skylights in the centre, interspersed with platinum-coloured arched portals. The Seminato flooring has been laid using the traditional artisanal technique and picks up the gold and beige tones and colours of the flooring on the ground level.
The space is completed with lightweight and minimal furnishings in silver-painted ash wood with platinum-coloured profiles, silk curtains in tone with the walls, seats, silk rugs and lamps from the Armani/Casa collection. The overall effect is one of fluid harmony.
photos: @BeppeRaso
CONDIVIDERE

